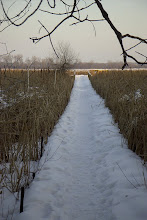
The Center sits on a ledge on the upper end of a parcel that was selected, in part, because it is the place where Leopold died in 1948 while fighting a fire. The property is located approximately one mile via scenic byway from Leopold’s farm on the Wisconsin River near the community of Baraboo. The Shack, a chicken coop that Leopold and his family restored as a cabin to house them during their visits, is the only structure on the farm. Leopold purchased the farm with a commitment to restore the health of the land, which had been exhausted by farming methods that were not appropriate for the soil and the times. In the process, Leopold and his family planted more than 90,000 trees on the property.
A small number of Leopold’s pines and cherry and oak trees were harvested in accordance with sustainable forestry practices and milled to provide the beams and lumber used to construct the Legacy Center. Exterior wood on the three buildings was left to weather; after less than a year some boards have already taken on a silver-gray patina or show the effects of rain and the unusually high snow depths of the year.
The mostly-wood interior walls and ceilings combine with concrete floors and counters, SkyBlend particleboard wall panels and custom glass doors to create a rustically comfortable and fragrant place to work and meet. SkyBlend wall panels are fabricated using 100% pre-consumer recycled wood fiber with no added urea formaldehyde. The panels and interior woodwork were finished with Timber Pro UV Crystal Urethane.
The quality of light also contributes to the overall feel of the Center. Windows and light shelves are positioned to maximize the use of daylight and minimize the need for area lighting during working hours. At noon on the day of the tour, the building spaces were well-illuminated without the use of supplemental lighting.
In the thid and final post on the Center, I'll look at the passive solar design and the mechanical systems used in the main building.








No comments:
Post a Comment